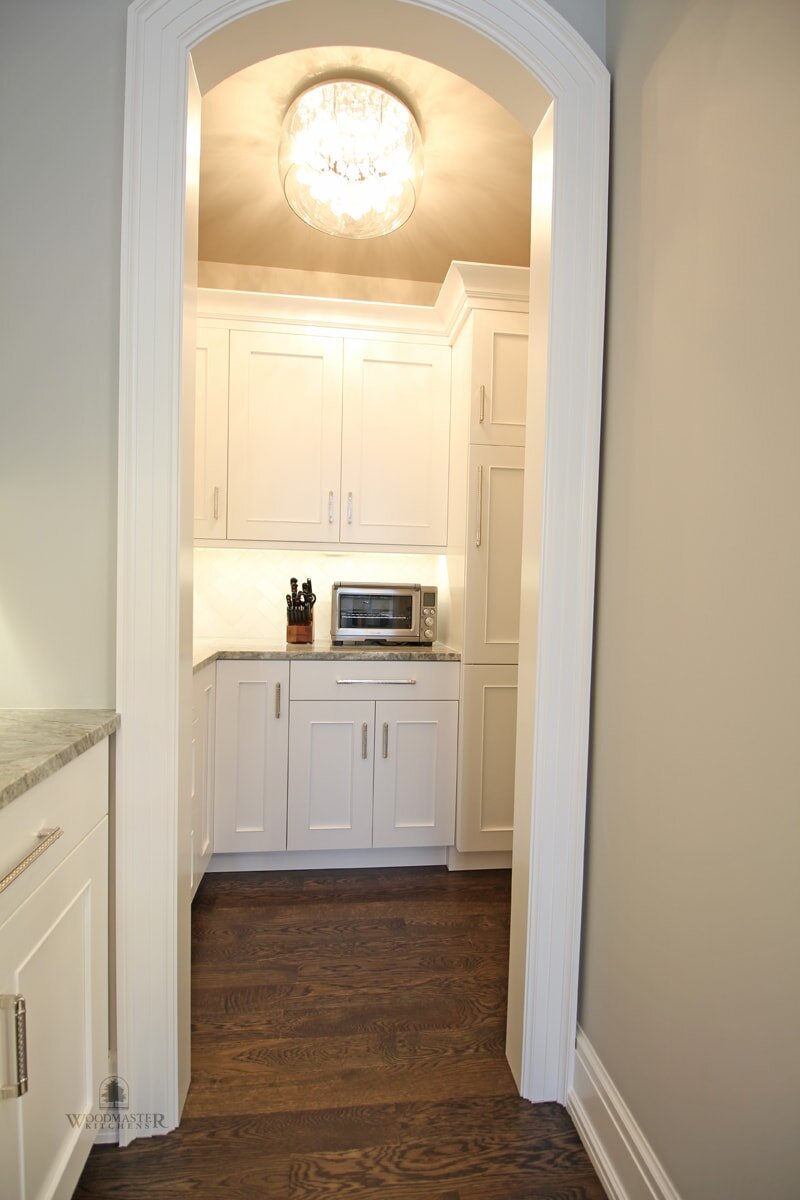Planning Your Pantry Requirements.
If you love to cook, then you'll know that all great meals start with an organized pantry. Having a well-stocked pantry with easy access to ingredients and equipment maximizes efficiency. Whether you have a walk-in or integrated pantry, both are effective at reducing clutter in your kitchen design. Here are 5 tips for sizing up your pantry requirements.
1. Where is The Best Place for a Pantry?
At the design stage, figure out where a pantry would work in your kitchen remodel. It needs to be somewhere dark and cool. Ventilation is also important for air circulation around food. Custom-built cabinet storage means any space can be transformed into a great pantry. Even if you adapt a wall alcove, shelving at different heights works well. Finish a small pantry off with a pocket or folding door to conceal everything in a stylish way. Consider remodeling your basement for a pantry, and why not add customized wine storage for the perfect wine cellar!
2. Where Should Everything Go?
The ideal way to organize a pantry is to make sure you can see and access everything easily. Adjustable open shelving is the perfect solution for storing items of varying shapes and sizes. Store flat items like muffin trays and cutting boards vertically with tray dividers to keep them neat and tidy like this kitchen design in Grosse Pointe Farms. Create customized pull-outs and roll outs for everything you need to store when discussing your kitchen design plans with your remodeling professional. Heavy items like cans and small appliances can be kept in deep drawers.
3. What Containers Should I Use?
Airtight, opaque containers are ideal for storing light-sensitive ingredients such as spices. They can be kept on any kind of spice rack such as magnetic strips, lazy susans or customized cabinet or drawer spice storage solutions. Other foodstuffs can be kept in glass jars to see how much you have left. If it's an ingredient you don't use regularly, label the expiration date and cooking instructions on the jar. The general style of your storage containers should complement your kitchen design, so stainless steel would work with an industrial look or pottery gives a rustic or farmhouse edge.
4. What Exactly Goes in a Pantry?
If you have enough space, particularly if you can include a full walk-in or butler’s pantry, then the sky's the limit in terms of storage. Free up workspace in your kitchen by putting countertop appliances into your pantry. Rarely used gadgets and holiday items can be stored on high shelving or on top of cabinets. Keep them all together, for each season, so they're accessible when the time comes. Why not consolidate baking equipment, perhaps on a cart that can be wheeled into the kitchen when required? If your pantry is integrated into your kitchen design, then include custom built storage for these items and they'll be organized and hidden away.
5. How Do I Light My Pantry?
There should be practically no natural light in your pantry to ensure the integrity of food items stored there. At the kitchen design stage, plan your lighting design to make sure you can easily see your way through the pantry to find everything you need. Sensor lights are a great idea to ensure you're never left in the dark. In a full butler’s pantry that serves as extra food prep or clean up space with countertops and a sink, make sure you include ample task lighting the same way you would throughout your kitchen design.
Once you've designed a functional pantry, don't forget to personalize it with color, pictures, blackboard lists or storage that suits your style. An organized and on-trend pantry is always going to be an asset to your home. Contact us today and discover how including a pantry in your kitchen remodel can transform your kitchen and lifestyle.






