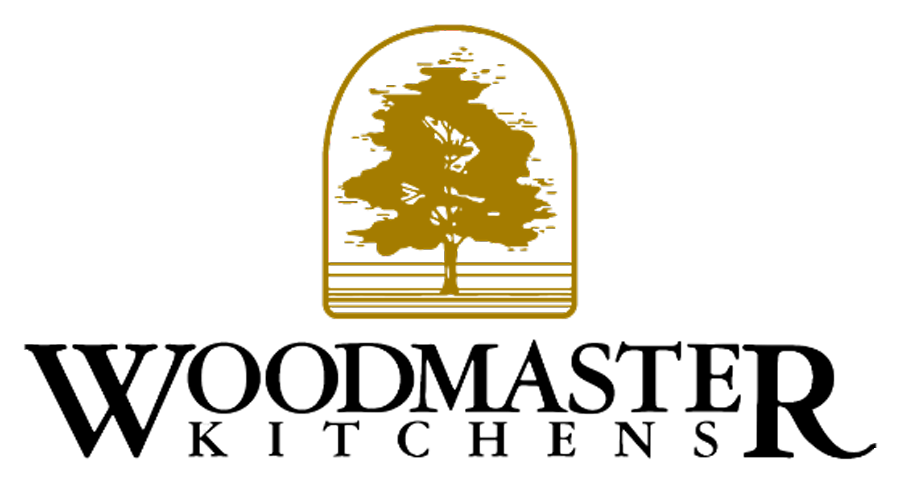Perfect Powder Room Designs
The powder room is often overlooked in interior design. Sometimes referred to as the half bath or small guest bath design, it is typically a small bathroom in the hallway or downstairs. While it is a basic bathroom design that usually only includes a toilet and sink, it is the bathroom most often used by guests. Since it is so often seen by visitors, why not use this small space to express your true personality within its four little walls? Here are some ideas to get you started.
COLOR
Open the door to your powder room and take note of what you see in front of you. What would you like to see when you look straight ahead? A brass framed mirror? A colored glass chandelier? Moroccan tiles? Your favorite shade of pink? Color is the easiest way of adding warmth and character to a room. A small space is often the best place to try bright or rich colors as you can paint the walls and ceiling or wallpaper a feature wall. Accents are a great way of introducing color and you can change colorful accessories whenever you like. Towels, mats, quirky ornaments and art all add instant life to a powder room design.
SHAPE AND TEXTURE
Don’t just go for a regular round mirror or subway tiles. Consider unusual shapes, geometric designs and asymmetry. The larger the mirror, the bigger your half bath will look. In fact, why not go for more than one mirror? You can also splash out on luxury tiles when you only have a small area to cover. Your toilet and sink shouldn’t have to fit in with the style of the rest of your house either. You can go for an ornate Victorian style even if your hallway and kitchen are a sleek, contemporary design. Don’t forget about adding texture to walls, floors and accessories. If you are focusing this bathroom design on texture, keep the color scheme simple so the room doesn’t feel too busy.
LIGHTING
All will be lost without decent lighting in your small powder room design. Lighting design rules apply in the same way as any room, so layering task and mood lighting is important. Sconces with warm bulbs and dimmer switches along with candles are good for ambient lighting during a party. Bright bulbs, pendants and chandeliers can provide functional lighting and be the focus of your powder room
FURNITURE
The vanity is a huge part of any powder room so make it as striking as possible. Try a vessel style sink for the top of your unit. Why not use a freestanding piece of furniture, whether antique or contemporary and re-purpose it as a vanity? You can paint a wooden veneer for high drama or go for a floating shelf for pure minimalism. Plan for a limited amount of storage in the powder room, either in the vanity or a separate cabinet or shelves. You need somewhere to keep spare toilet paper and towels plus perhaps a few emergency toiletries for guests, especially during the holidays when visitors are frequent.
A functional powder room can be just as stylish and more daring than any room in your house. Remodeling this small space is an inexpensive opportunity to express your personality and add value to your home. Contact us today and our bathroom design experts can talk you through the latest styles and listen to your ideas. Together we can inject a surge of color and coolness to a frequently used but often forgotten room.


